Medieval World / Medieval Art & Architecture
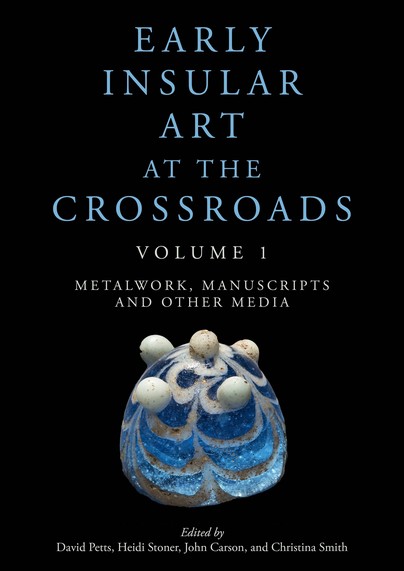
Format: Paperback
Pages: 304
ISBN: 9798888571064
Pub Date: 01 Jun 2025
Illustrations: 120 B/W and colour illustrations
Description:
This volume comprises published papers from the Ninth International Insular Art Conference held in Durham in 2022. It brings together the latest scholarship on early medieval (AD 400–1100) art in Britain, Ireland and beyond. Perspectives taken include classical art historical analysis of form, style and design, but also a close attention to the materials used and the complex process of production and artisan skill required to create these objects.
This volume focuses on manuscripts, metalwork and other media, with research on stone sculpture appearing in Volume 2.
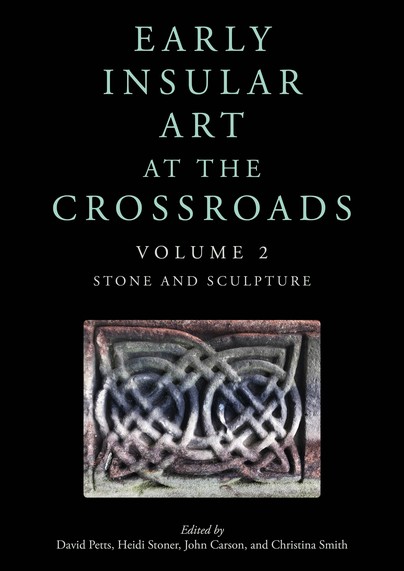
Format: Paperback
Pages: 256
ISBN: 9798888571088
Pub Date: 01 Jun 2025
Illustrations: 90 B/W and colour illustrations
Description:
This volume comprises published papers from the Ninth International Insular Art Conference held in Durham in 2022. It brings together the latest scholarship on early medieval (AD 400–1100) art in Britain, Ireland and beyond. Perspectives taken include classical art historical analysis of form, style and design, but also a close attention to the materials used and the complex process of production and artisan skill required to create these objects.
This volume focuses on stone sculpture and carving, with research on manuscripts, metalwork and other media appearing in Volume 1.
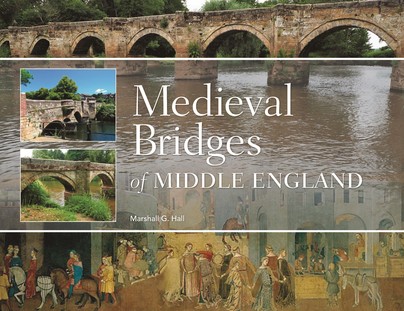
Format: Hardback
Pages: 200
ISBN: 9781914427299
Pub Date: 26 Jan 2024
Illustrations: 224 color images
Description:
Throughout history, rivers have been a hub for human settlement and have been a key part of local livelihoods, history, and culture, as well as still playing a present-day role in providing services and leisure to people who live around them. It is no coincidence that all four of the earliest human civilisations were formed on great rivers: the Nile, Euphrates, Indus, and Yellow rivers all saw great human aggregation along them. The most ancient and vital architectural structures linked to the use of rivers are bridges.
There are a wide variety of medieval bridge structures, ranging from some very simple in their construction to amazing triumphs of design and engineering comparable with the great churches of the period. They stand today as proof of the great importance of transport networks in the Middle Ages and of the size and sophistication of the medieval economy. These bridges were built in some of the most difficult places, across broad flood plains, deep tidal waters, and steep upland valleys, and they withstood all but the most catastrophic floods. Yet their beauty, from simplistic to ornate, remains for us to appreciate.Medieval Bridges of Middle England has been organised geographically into tours and covers the governmental regions of East of England, East Midlands, and West Midlands. There are 63 bridges featured and beautiful full colour photographs of each bridge are included. A brief history is incorporated with each bridge. Additionally, information about the construction, materials used, and unique features are related, as well as historically relevant documents and images. Directions to each bridge and local attractions are also given.There are literally hundreds of bridges in England that meet the criteria for inclusion in this roll of honour for senior bridges. They vary vastly in size, style, and materials. Most are stone and a very few are brick. We have lost many of our older bridges to the ravages of time and the modern practice of culvertisation and urban development. A few of our older bridges remain though, and their beauty and pivotal role in our history is starting to be recognised.
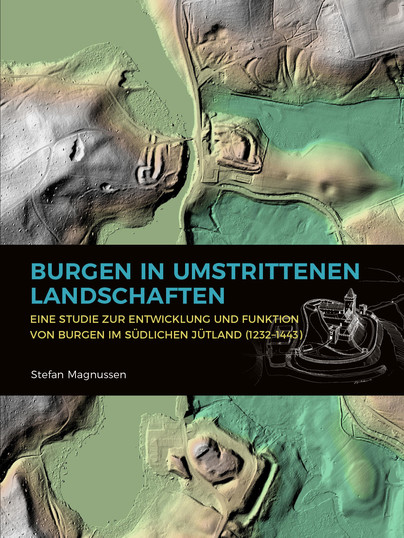
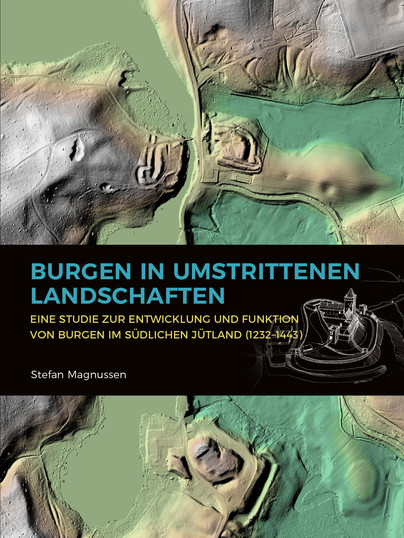
Pages: 444
ISBN: 9789088908682
Pub Date: 18 Dec 2019
Illustrations: 62fc
Pages: 444
ISBN: 9789088908675
Pub Date: 18 Dec 2019
Illustrations: 62fc
Description:
In ganz Europa bestimmten Burgen im hohen und späten Mittelalter die Herrschaftspraxis. Doch während dies in zahlreichen Regionen hinreichend Beachtung findet, wurde das südliche Jütland bislang weder von der Regionalgeschichts- noch von der Burgenforschung als Burgenlandschaft wahrgenommen. Dabei vermitteln Ortsnamen wie Sønderborg, Wallanlagen wie etwa in Tørning und nicht zuletzt Schlossanlagen wie Gottorf, dessen Ursprung auf eine mittelalterliche Burg zurückgeht, noch heute einen lebhaften Eindruck von der einstigen Bedeutung derartiger Anlagen.
Im Rahmen seines von 2014 bis 2018 an der Christian-Albrechts-Universität zu Kiel durchgeführten Forschungsvorhabens beschäftigte sich der Verfasser umfassend mit diesem Phänomen, und legt mit diesem Buch nun erstmals eine wissenschaftliche Studie zu den bislang kaum beachteten Burgen zwischen Eider und Kongeå vor. Auf einer Mikroebene werden Informationen zu den einzelnen Anlagen beiderseits der deutsch-dänischen Grenze aus verschiedenen Fachdisziplinen wie der Geschichtswissenschaft und Mittelalterarchäologie gesammelt, kritisch evaluiert und miteinander in Verbindung gesetzt. Die einzelnen Fallbeispiele werden anschließend auf einer Makroebene in ihren räumlichen und historischen Kontexten verortet. Die Arbeit orientiert sich dabei an jüngeren Tendenzen der internationalen Burgenforschung, welche die soziale Komplexität, landschaftliche Einbettung und funktionale Vielfalt der Burgen betonen. Insbesondere durch eine innovative Strukturierung in verschiedene Funktionstypen ergeben sich vollkommen neue methodische Zugänge zu den Burgen dieses Raumes. Das Werk bildet insgesamt sieben Evolutionsphasen dieser historischen Burgenlandschaft ab, von den einfachen Anfängen des 12. Jahrhunderts bis zu den herrschaftlich komplexen und vielfältigen Strukturen des 15. Jahrhunderts. Es wird deutlich, dass zwar jede der insgesamt 58 nachweisbaren Burgen für sich betrachtet werden muss, diese jedoch nur in ihren historischen und landschaftlichen Bezügen sinnvoll gedeutet werden können. Somit versteht sich der Band als wichtiger Beitrag für ein differenzierteres Verständnis dieses vielschichtigen Herrschaftsraumes, der zugleich einen Referenzrahmen für weitere Untersuchungen bietet und die Region als Burgenlandschaft in der überregionalen Forschung platziert. English abstract Castles had a lasting influence on the practice of reign during the high and late Middle Ages throughout Europe. While this has received considerable attention for many regions, southern Jutland has not yet been perceived as a castle landscape neither by regional historians nor by castle research, although toponyms such as Sønderborg, ramparts like Tørning and palaces such as Gottorf, whose origin goes back to a medieval castle, still provides a vivid impression of the once important role played by such castles. From 2014 to 2018, the author conducted a research project at Kiel University on this phenomenon. With this book, he now presents the first comprehensive study of the castles between Eider and Kongeå, which have received little attention so far. On a micro-level, information on the individual structures on both sides of the German-Danish border from various disciplines such as history and medieval archaeology is compiled, critically evaluated and interconnected. The individual case studies are then placed in their spatial and historical contexts on a micro-level. The work is primarily inspired by the latest trends in international castle research, which emphasize the social complexity, landscape embedding and functional diversity of castles. Especially an innovative classification into different function types allows for completely new methodological approaches to the castles of this region. The book illustrates a total of seven evolutionary phases of this historical castle landscape, from the humble beginnings of the 12th century to the manorially complex and diverse structures of the 15th century. While it is evident that each of these 58 verifiable castles must be examined individually, they can only be meaningfully understood within their historical and landscape contexts. The volume thus sees itself as an important contribution to a more differentiated understanding of this complex territory, providing a frame of reference for further investigations and establishing the region as a castle landscape in supra-regional research.
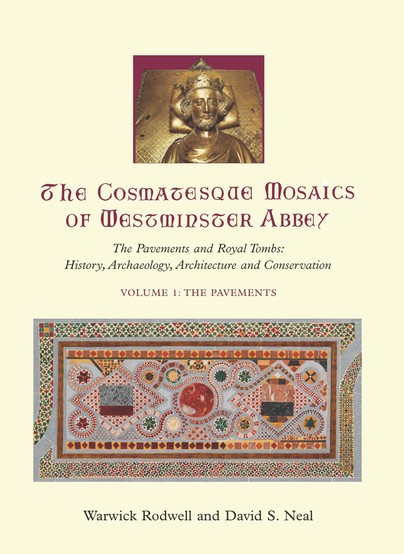
Format: Hardback
Pages: 724
ISBN: 9781789252347
Pub Date: 30 Sep 2019
Illustrations: b/w and colour
Description:
Westminster Abbey contains the only surviving medieval Cosmatesque mosaics outside Italy. They comprise: the ‘Great Pavement’ in the sanctuary; the pavement around the shrine of Edward the Confessor; the saint’s tomb and shrine; Henry III’s tomb; the tomb of a royal child, and some other pieces. Surprisingly, the mosaics have never before received detailed recording and analysis, either individually or as an assemblage.
This two-volume publication presents a holistic study of this outstanding group of monuments in their historical architectural and archaeological context. The shrine of St Edward is a remarkable survival, having been dismantled at the Dissolution and re-erected (incorrectly) in 1557 under Queen Mary. Large areas of missing mosaic were replaced with plaster on to which mosaic designs were carefully painted. This 16th-century fictive mosaic is unique in Britain. Conservation of the sanctuary pavement was accompanied by full archaeological recording with every piece of mosaic decoration drawn and coloured by David Neal, phase plans have been prepared, and stone-by-stone examination undertaken, petrologically identifying and recording the locations of all the materials present. It has revealed that both the pavements and tombs include a range of exotic stone types. The Cosmati study has shed fresh light on every aspect of the unique series of monuments in Westminster Abbey; this work will fill a major lacuna in our knowledge of 13th-century English art of the first rank, and will command international interest.
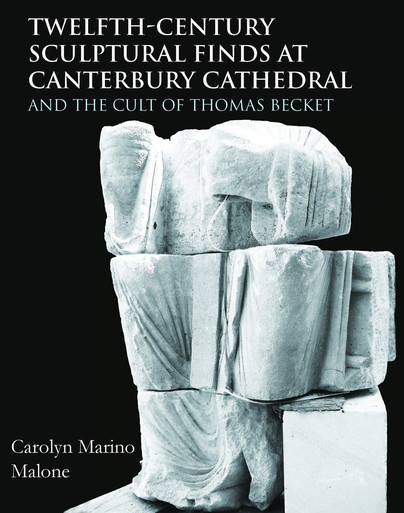
Format: Hardback
Pages: 280
ISBN: 9781789252309
Pub Date: 25 May 2019
Illustrations: b/w
Description:
This study reconstructs twelfth-century sculptural and architectural finds, found during the restoration of the Perpendicular Great Cloister of Christ Church, Canterbury, as architectural screens constructed around 1173. It proposes that the screens provided monastic privacy and controlled pilgrimage to the Altar of the Sword's Point in the Martyrdom, the site of Archbishop Thomas Becket's murder in 1170. Excavations in the 1990s discovered evidence of a twelfth-century tunnel leading to the Martyrdom under the crossing of the western transept.
Construction would have required rebuilding the crossing stairs and the screens flanking the crossing. The roundels, portraying lions, devils, a 'pagan', Jews, and a personification of the synagogue, are reconstructed on the south side of the crossing as a screening wall framing the entrance to this tunnel. The quatrefoils with images of Old Testament prophets are reconstructed as a rood screen on the west side of the crossing. In the Martyrdom, a screen is proposed with perhaps the earliest known sculptural representation of Thomas Becket. The rood screen, located behind the Altar of the Holy Cross, would have provided a visual focus during Mass, monastic processions, and sermons, especially during Christmas and Holy Week. The row of prophets, pointing upwards at the Rood, would have functioned as the visual equivalent of the dialogue of the ‘Ordo prophetarum’ that predicted the Messiah as proof to Jews and other unbelievers of Christian redemption. The roundels, just around the corner on the south screening wall, can be interpreted as representing the unbelieving Other and forces of evil warning pilgrims to seek penance at the altar of the newly canonized St Thomas. In addition to this new interpretation, a catalog raisonné and an account of the discovery of the finds offers material for future research that has been unavailable to previous studies. All the finds were photographed by the author as the restoration progressed;16 pieces of which have since been lost, making some of the unpublished photographs essential evidence of the archaeological record.
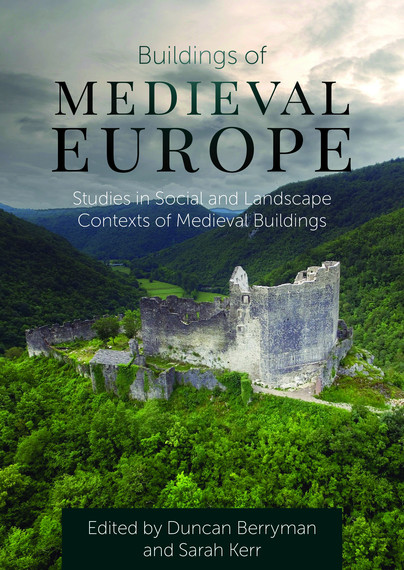
Format: Paperback
Pages: 164
ISBN: 9781785709715
Pub Date: 29 Jun 2018
Illustrations: 72 b/w
Description:
This volume brings together an interesting range of papers discussing medieval buildings across Europe. They provide interesting insights to life in the medieval world in several understudied areas of Europe. The papers range from Croatia and Transylvania in the east, Scandinavia in the north and Britain in the west, providing insights into areas that are rarely discussed by books published in western Europe.
There is comprehensive range in size and status of buildings, from the smallest, single-roomed house in Byzantine Serbia and rural homes in central Europe to churches in Sweden and monastic hospitals in England. Buildings of high status and low status are discussed, as well as those of a secular and ecclesiastic nature. Materials and craftspeople are considered through a study of brick makers and their identifying marks. This volume aims to open discussions about medieval buildings beyond simply architectural features and typologies, and furthers the discipline through this process. Buildings can reveal details of the lives of their occupants and therefore enrich our knowledge of life in medieval Europe.
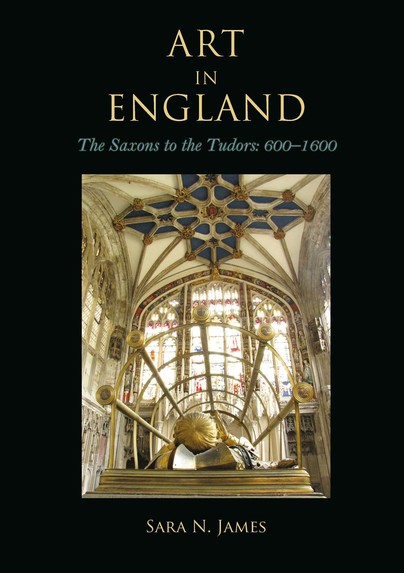
Format: Hardback
Pages: 352
ISBN: 9781785702235
Pub Date: 31 Aug 2016
Illustrations: 270
Description:
Art in England fills a void in the scholarship of both English and medieval art by offering the first single volume overview of artistic movements in Medieval and Early Renaissance England. Grounded in history and using the chronology of the reign of monarchs as a structure, it is contextual and comprehensive, revealing unobserved threads of continuity, patterns of intention and unique qualities that run through English art of the medieval millennium. By placing the English movement in a European context, this book brings to light many ingenious innovations that focused studies tend not to recognize and offers a fresh look at the movement as a whole.
The media studied include architecture and related sculpture, both ecclesiastical and secular; tomb monuments; murals, panel paintings, altarpieces, and portraits; manuscript illuminations; textiles; and art by English artists and by foreign artists commissioned by English patrons.
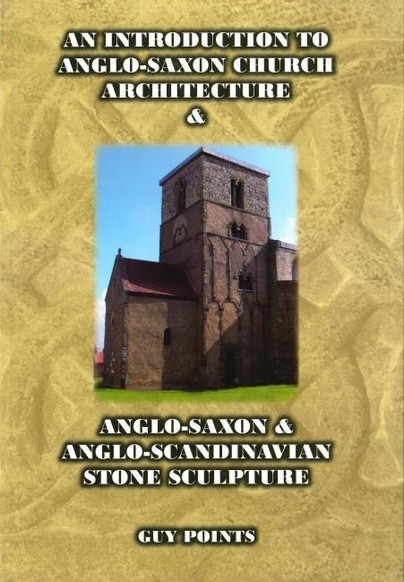
Format: Paperback
Pages: 150
ISBN: 9780993033902
Pub Date: 31 Jul 2015
Illustrations: 25 Black & White Illustrations 148 Colour Photographs
Description:
The aim of this book is to provide an informed introduction to the subjects so that the reader will be able to confidently recognise Anglo-Saxon church architectural features and Anglo-Saxon and Anglo-Scandinavian stone sculpture. The contents, including illustrations and photographs, all meticulously checked on site, are drawn from the author’s extensive research and travels over many years. Especially useful is the gazetteer section offering a selection of 127 sites providing excellent examples of the features described.
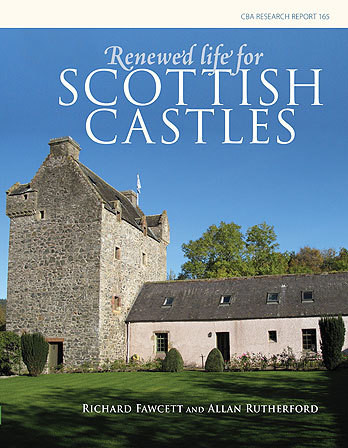
Format: Paperback
Pages: 178
ISBN: 9781902771861
Pub Date: 31 Dec 2011
Illustrations: col illus
Description:
Castles, both ruined and occupied, are amongst the most deeply evocative buildings in the Scottish landscape. This book considers the history of the conservation and restoration of a number of those buildings against the background of what the idea of the castle has meant to Scots over the centuries. The authors draw on their extensive knowledge of castles across Scotland, as well as on their practical experience in advising on recent conservation and restoration projects.
They begin by briefly considering the history of castles and by exploring their role in Scottish society, before moving on to consider the ways in which they were absorbed within later building complexes as domestic requirements and social aspirations changed. A series of detailed case studies then examines the issues surrounding the conservation and restoration of castles in modern times, which it is hoped will be of value for everyone with an interest in castles, including those who might be considering undertaking work on one.
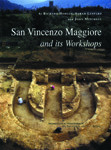
Format: Hardback
ISBN: 9780904152586
Pub Date: 01 Dec 2011
Series: Archaeological Monographs of the British School at Rome
Description:
The San Vincenzo Project began in 1980 as a collaboration with the Soprintendenza Archaeologica del Molise. Its initial focus was the small frescoed crypt of 'San Lorenzo' (later known as the Crypt Church), which was in urgent need of conservation. Over the following eighteen years, a large multidisciplinary project was undertaken involving archaeologists, historians and art historians.
This consisted of major open-area excavations of the early medieval monastery, of which the celebrated crypt proved to be a modest funerary oratory at the northern limits of the site. The project also involved a study of settlement history in the Upper Volturno valley. This book presents the finds of this excavation.
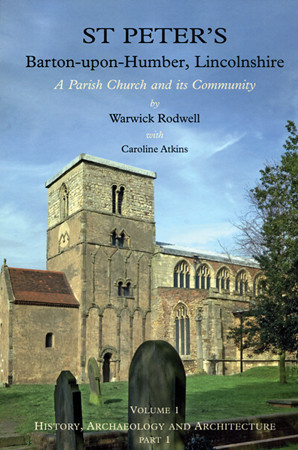
Format: Hardback
Pages: 944
ISBN: 9781842173251
Pub Date: 02 Aug 2011
Illustrations: col & b/w illus, foldouts, 2-part set
Description:
St Peter's, Barton-upon-Humber, is a redundant medieval church in the care of English Heritage. As a result of a major programme of research carried out between 1978 and 2007, it is now the most intensively studied parish church in the UK. Excavations between 1978 and 1984 investigated most of the interior of the building, as well as a swathe of churchyard around its exterior.
At the same time, a stone-by-stone record and detailed archaeological study of the fabric and furnishings of the church was undertaken, continuing down to 2007. The twin aims of the project were to understand the architectural history and setting of this complex, multi-period building (Volume 1, Parts 1 and 2) and to recover a substantial sample of the population for palaeopathological study (Volume 2). An extensive programme of historical and topographical research also took place in order to set the archaeological evidence firmly in context. The nearby substantial church of St Mary, which was once a chapel dependent on St Peter's, has also been studied, as have the furnishings, fittings and funerary monuments in both buildings. The topography of the small market town and port of Barton has been researched and its Saxon and Norman defensive earthworks have been traced. All aspects of settlement, from the Roman period onwards, have been studied and the vicissitudes of the Christian community in this typical English country town reconstructed through the history, archaeology and architecture of its two magnificent churches.
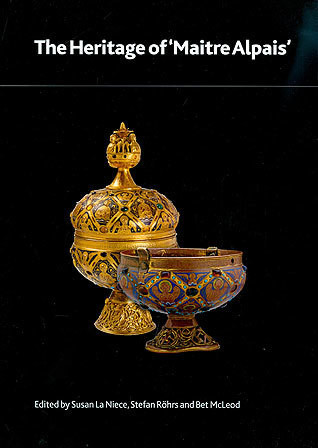
Format: Paperback
Pages: 62
ISBN: 9780861591824
Pub Date: 11 Nov 2010
Series: British Museum Research Publications
Illustrations: 60 col pls
Description:
Focusing on the differences and similarities between the renowned 'Alpais' Limoges ciborium, dated to c. 1200, in the Musée du Louvre, and examples in the British Museum, the National Museums of Scotland, together with two electrotype copies of the 'Alpais' ciborium in the Victoria and Albert Museum, this volume uses a cross-disciplinary approach, based on the differing specialisations of the authors (curators, scientists and conservators) to examine the group of ciboria. New and previously unpublished information, analyses and conclusions are presented that will serve to locate all the ciboria in their respective artistic and cultural context.
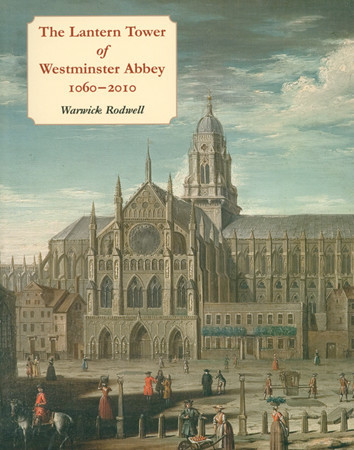
Format: Paperback
Pages: 112
ISBN: 9781842179796
Pub Date: 20 May 2010
Illustrations: full colour illus throughout
Description:
Westminster Abbey is one of the most important and well-known medieval buildings in Europe but, despite being studied by generations of scholars, there is still much to learn about its history and architecture. The lantern over the centre of the church is a case in point. Edward the Confessor built a great tower here, which is depicted on the Bayeux Tapestry.
When Henry III was rebuilding the Abbey in the 1250s, a new tower was begun which was to have dominated the Westminster skyline, but it was never finished and 150 years later an octagonal lantern like that at Ely Cathedral was built on the roof. It in turn was demolished in the sixteenth century, and in 1710 Sir Christopher Wren designed a 400-foot tower and spire, but did not live to see it built. His successor, Nicholas Hawksmoor, then produced a range of options for completing the lantern tower: a design was chosen and construction began in 1724. However, King George I died in 1727 and the Abbey had to be cleared of scaffolding for the coronation of his son. Although only the first stage of the new tower and spire had been built, construction never resumed and the inelegant stump was capped with a temporary roof. Subsequently, the lantern was burnt out in 1803 and again in 1941, but its shell remains today basically as Hawksmoor left it. In this study, Professor Warwick Rodwell assembles for the first time all the historical and architectural evidence, to tell the remarkable story of Westminster Abbey's unfinished lantern tower over the last 950 years.
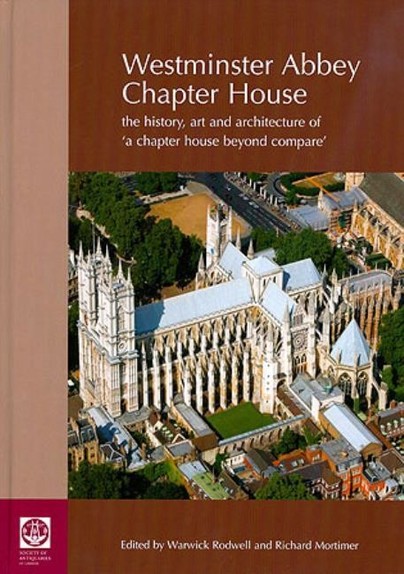
Format: Hardback
Pages: 305
ISBN: 9780854312955
Pub Date: 15 Mar 2010
Illustrations: 255 illus (155 in colour)
Description:
This volume tells the complete story of the Westminster Abbey chapter house, which ranks as one of the spectacular achievements of European Gothic art and architecture; and that is precisely what its builder, King Henry III, intended. Begun in the mid-1240s, and completed within a decade, its pre-eminence was recognized in its own day, when the chronicler Matthew Paris described Westminster as having 'a chapter house beyond compare'. Papers by leading scholars in the field of medieval art and architecture reveal the reasons for the construction of the chapter house and trace the possible influences upon the master mason in charge of the project.
The subsequent history of the structure is revealed as it evolved from a meeting place of the king's Great Court, the predecessor of the English Parliament, and as a royal treasury into a repository for government archives after the Dissolution, home to the Public Record Office until the late 1850s, and its subsequent restoration at the hands of Sir George Gilbert Scott. Now under the care of English Heritage, the chapter house has just been cleaned and restored again, leading to the spectacular light-filled building that we see today, to which full justice is done by this richly illustrated book, filled with pictures of the architectural and sculptural details, the medieval tilework and the wall painting that justify the motto inscribed in the chapter house floor: 'as the rose is the flower of flowers, so is this the house of houses'.
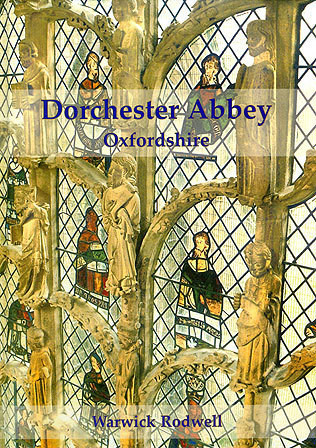
Format: Hardback
Pages: 256
ISBN: 9781842173886
Pub Date: 18 Nov 2009
Illustrations: b/w & col illus
Description:
Dorchester-on-Thames and its abbey have been subjects of antiquarian interest for more than 450 years, and during that time much has been written about them. They are, however, still far from being comprehensively studied and recorded. Indeed, the most substantial architectural description of the medieval church was written as long ago as 1845, and a thoroughgoing reappraisal has long been overdue.
In this major new study on the origins, history and architecture of Dorchester Abbey, Warwick Rodwell assembles a huge amount of material from observations during repair and conservation and information derived from archaeological excavation, as well as the unexpected discovery of previously unstudied and unpublished topographical and architectural material, housed in several archives. The volume is divided into two parts: the first contains an account of the archaeology of the site and the architectural development of the abbey, while the second comprises a series of detailed notes and observations on the present structure, its fittings and furnishings.

















